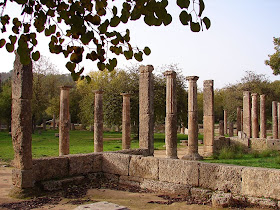 |
| Gymnasium at Olympia [Credit: Jay Reeve/Panoramio] |
According to the culture ministry, the gymnasium is a large quadrangular building, with central court surrounded by stoas. A series of rooms for the athletes probably occupied the west wing. The better-studied east wing consists of a solid outer wall, an internal double Doric colonnade, and another colonnade of sixty columns along the court.
The colonnade along the court has been excavated to 70 metres; the recent excavations add 30 to this, while excavators estimate another 80 metres remain to be uncovered, if the project can secure further NSRF funding. The project has been included in the 2007-20013 NSRF cycle of funds, which is running out.
Excavators are facing problems from rainwater that used to drain by running on the road along the huge gymnasium - a complex covering a total of about 2.2 hectares (22 stremmas) - but now collects at a basin and floods the site. The report approved by the Council aims at resolving the issue by diverting the water towards the Kladeos River, nearby.
The surviving remains of the gymnasium - where athletes practiced prior to the Olympic Games - dates to the 2nd century B.C. Kladeos damaged parts of it even in antiquity, and has swept away its west wing. The north section has not been excavated yet.
No comments:
Post a Comment